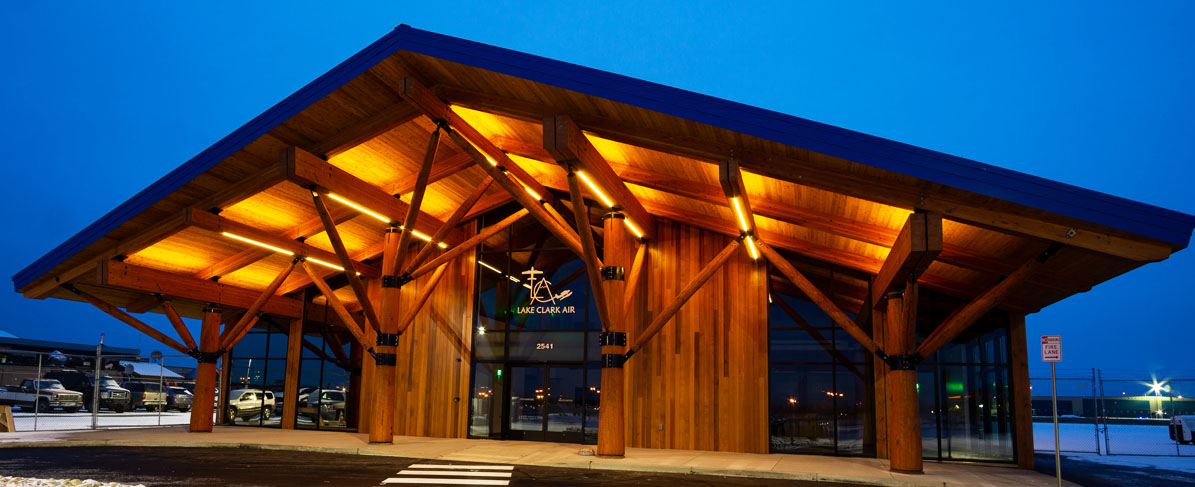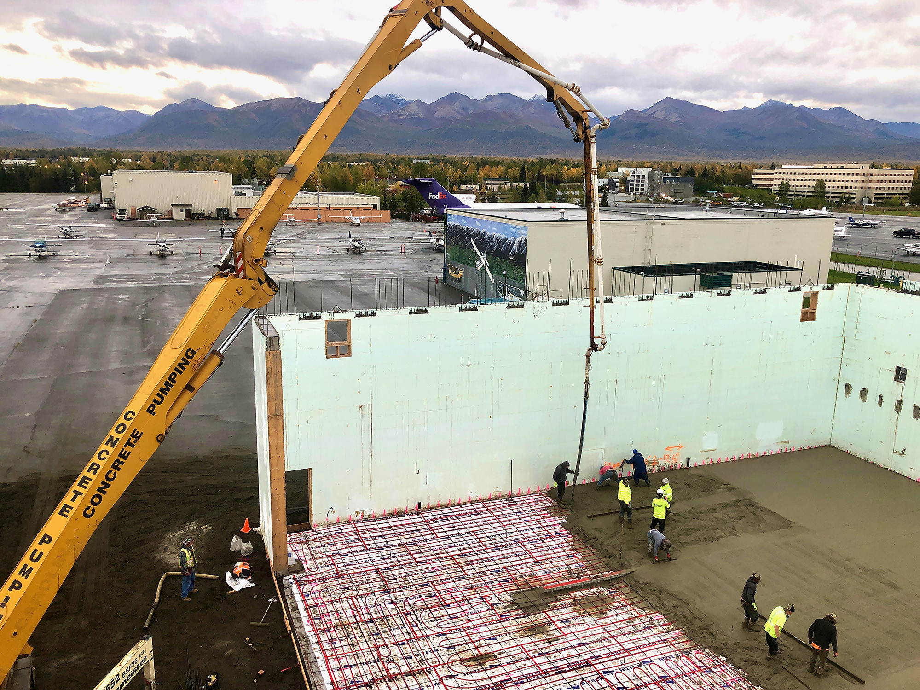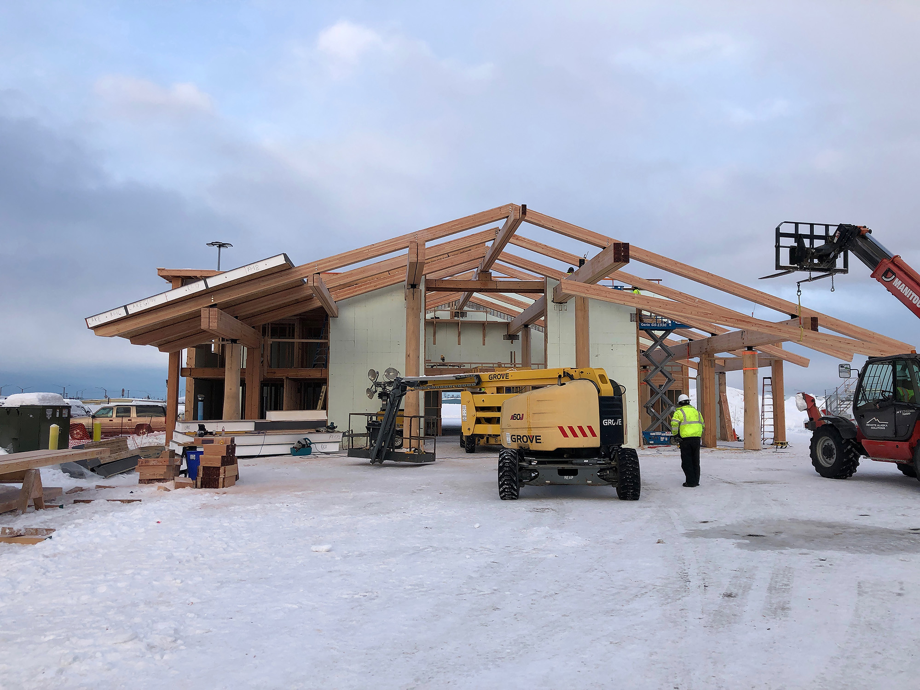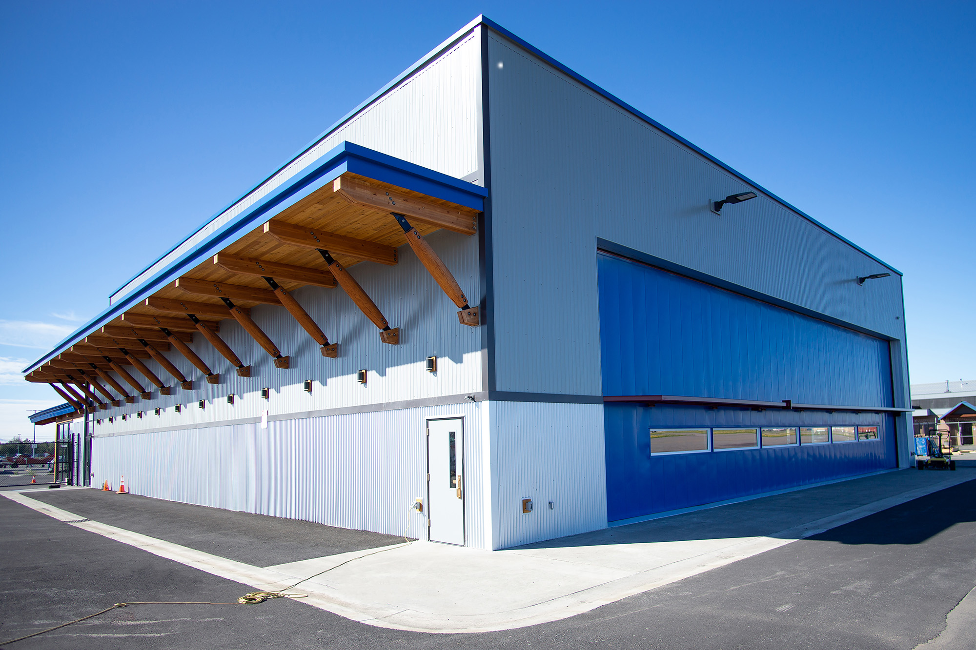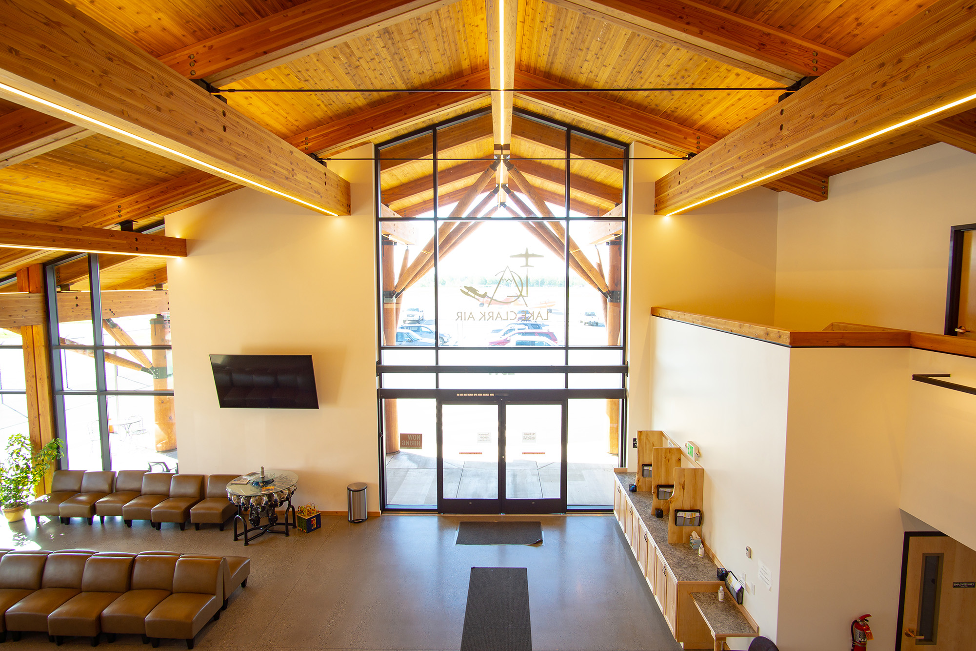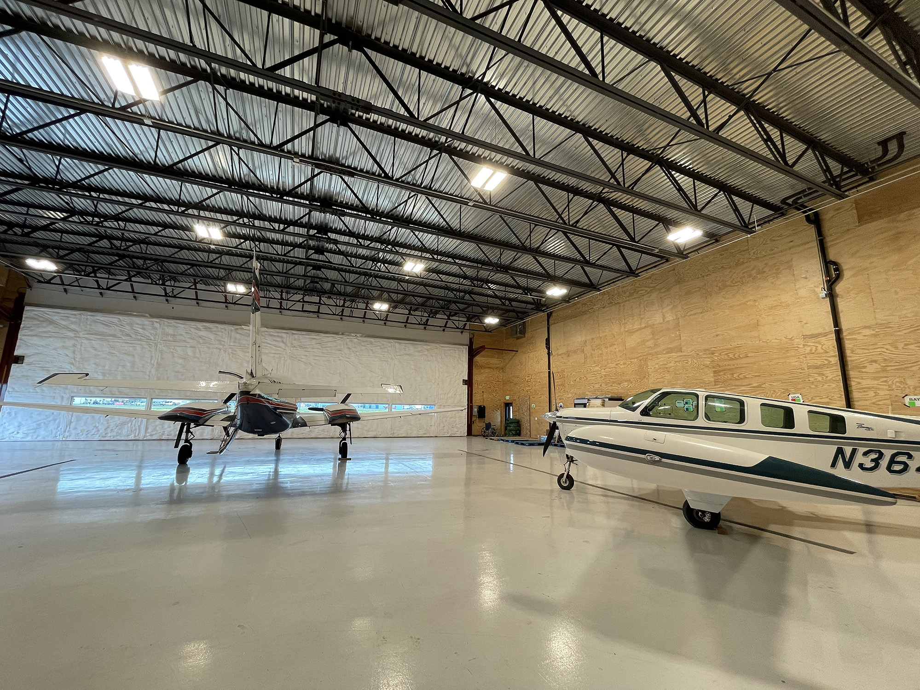
- Products
- Why Nudura
- Nudura Project Applications
- Training Academy
- Resources
- Company
Lake Clark Air Hangar- Anchorage, Alaska
 *2024 ICF Builder Awards Light Commercial Winner & People's Choice Winner*
*2024 ICF Builder Awards Light Commercial Winner & People's Choice Winner*
To match the picturesque mountainous views of Alaska’s Lake Clark National Park, the Lake Clark Air Hangar required some unique architectural and environmental considerations. Structural integrity was critical to withstand the substantial roof weight from heavy Alaskan snowfall, high winds from winter storms and some of the most extreme seismic forces in the United States.
By using Nudura’s Insulated Concrete Forms for the exterior walls, the design-build team tackled these challenges with a durable and resilient building. ICFs also provided a canvas for the desired “Mountain Modern” design aesthetic, characterized by the exposed wooden beams, steel brackets, polished concrete floors and a large canopy.
With their monolithic concrete core, the ICF walls support the roof loads and resist extreme winds and lateral forces with ease while achieving the necessary two-hour fire rating. The system also accommodated the added weight and shear loads from the hangar’s 64-foot door.
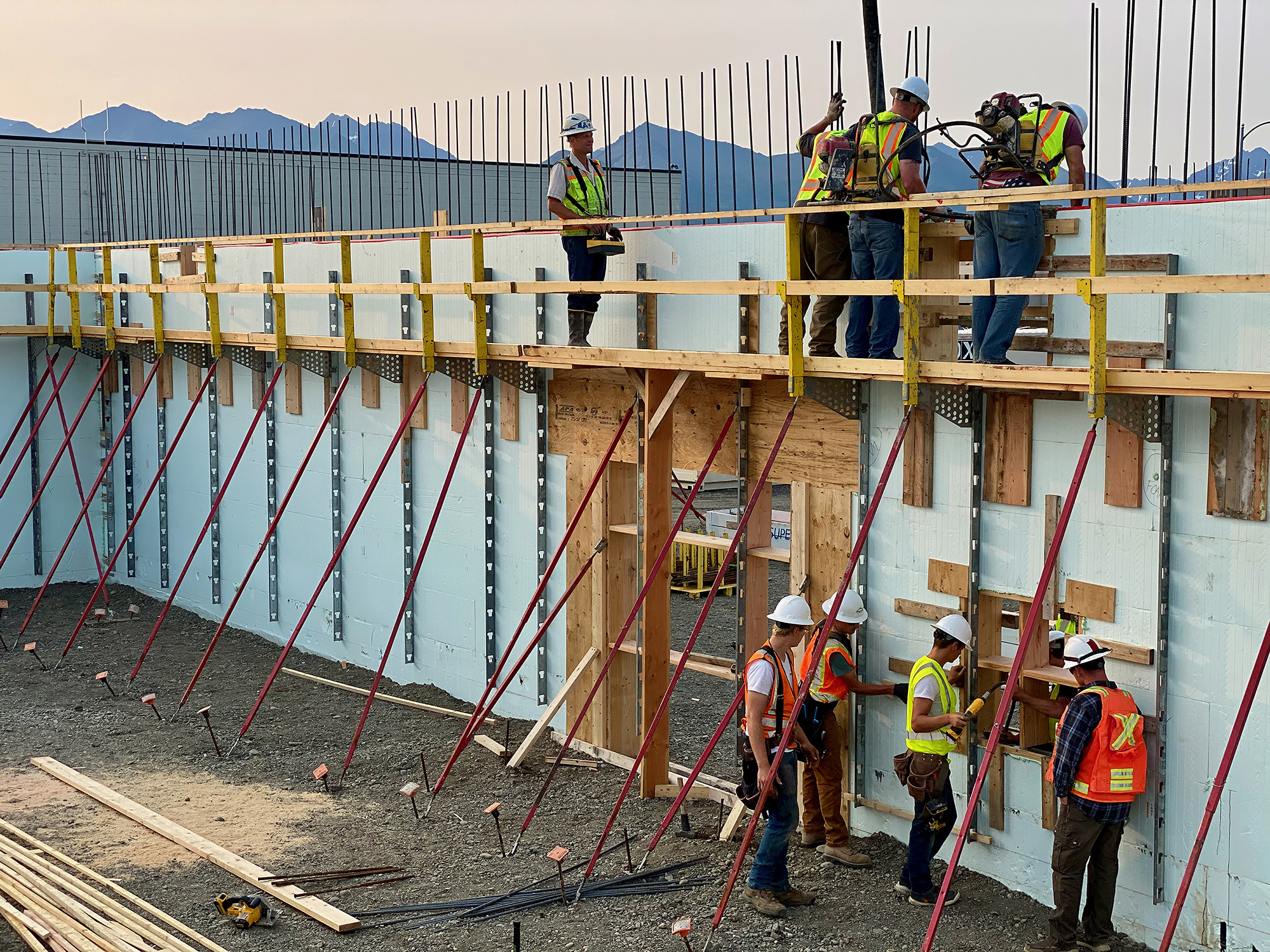
The continuous insulation and thermal mass of ICFs enables rapid heat recovery, which is crucial for the hangar with its vast opening. Combined with concrete floors and south-facing windows, the energy-efficient and sustainable design reduces thermal swings for more consistent indoor temperatures to enhance comfort, decrease energy consumption and lessen utility bills.
Building a hangar in Alaska is never a minor feat, so the Lake Clark Air Hangar is a prime example of how modern construction can exist in harmony with the environment and meet real-world challenges with sustainable solutions.
This project also showcases the benefits of ICF construction, demonstrating its resistance to the elements, architectural versatility and thermal efficiency.
Project Stats
Location: Anchorage, Alaska
ICF Use: 12,588 sq. ft.
Cost: $3.95 million
Total Construction Time: 68 weeks
ICF Installation Time: 50 days
Completed: October 2021
Construction Team
Project Owner/Developer: Lake Clark Air
Architect: Z Architects
General Contractor: Remote Alaska Solutions
ICF Contractor: Remote Alaska Solutions
ICF System: Nudura


CONTACT US
We’re committed to supporting homeowners and design professionals who are interested in or use our products. We’re always happy to help and provide more information.
