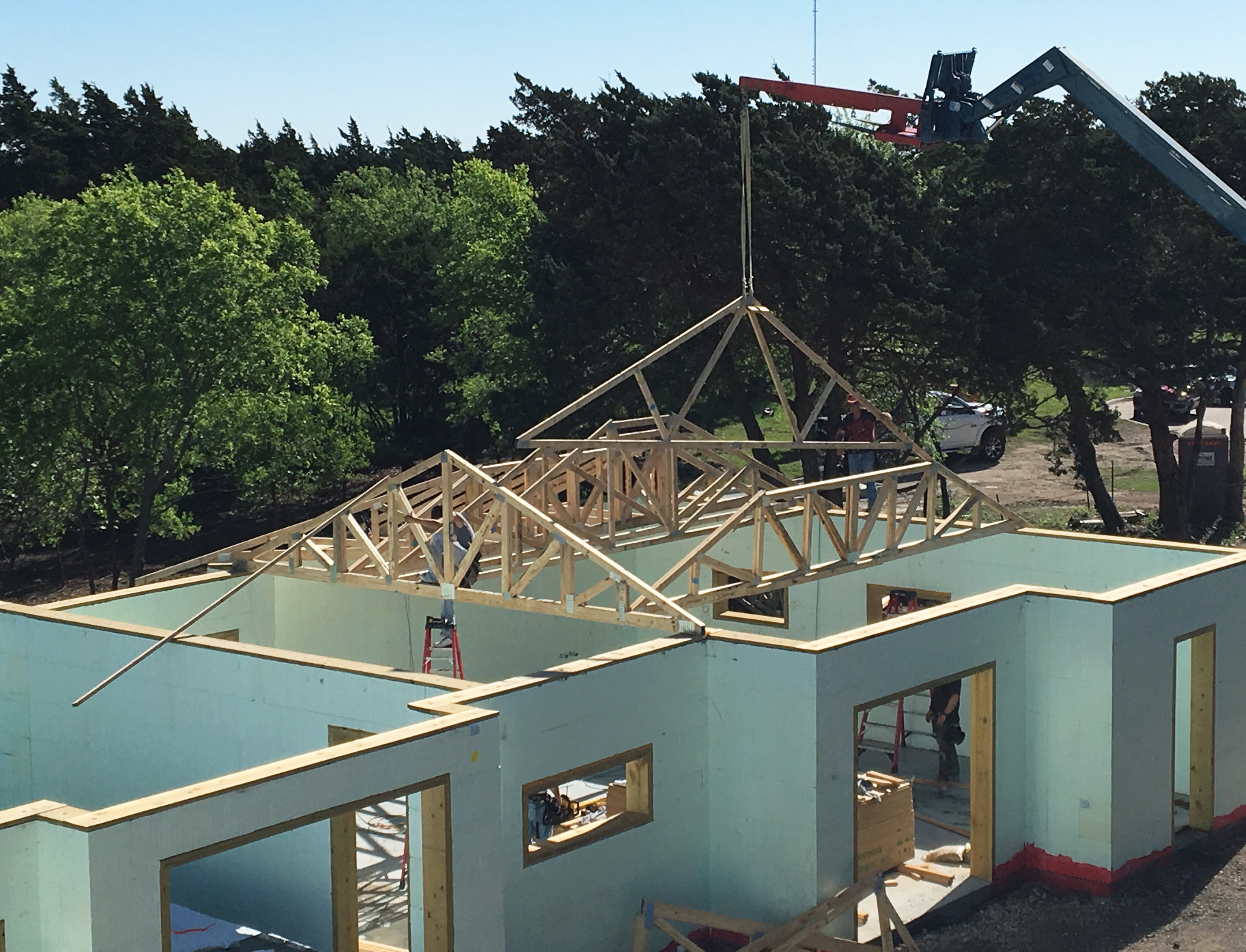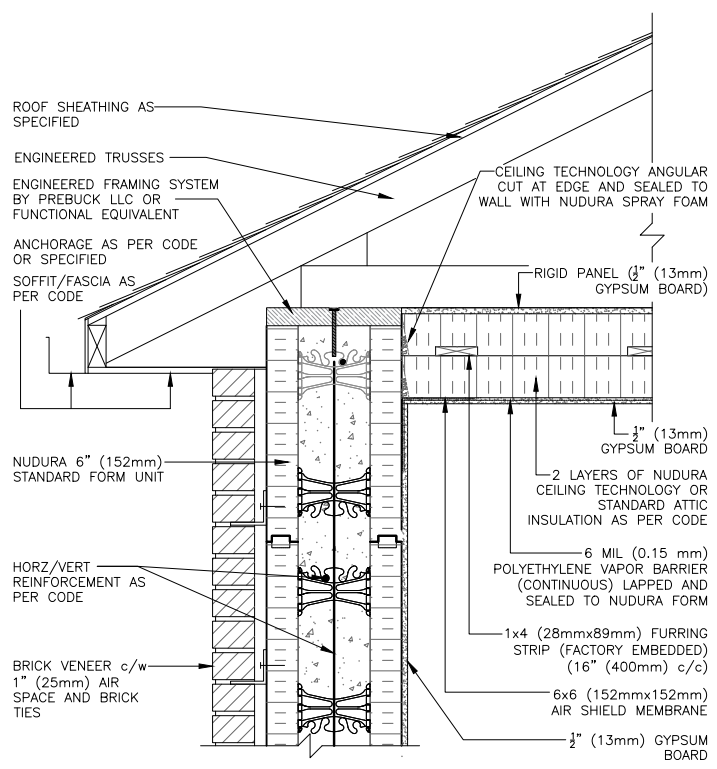
- Products
- Why Nudura
- Nudura Project Applications
- Training Academy
- Resources
- Company
Insulated concrete forms (ICFs) are frequently used to build structural walls from the foundation all the way to the roof. But how does the ICF wall connect to the roof? The technique for installing the roof to an ICF wall is not much different than conventional methods. This blog post will walk you through the ICF wall to roof connection process.
Residential Roof to Wall
For residential construction, integrating an ICF wall to a conventional framing or truss roof is as simple as attaching a single or double top plate and an anchor bolt. Typically, anchor bolts will be wet set into the center of the cavity at the top of the concrete wall in a designed pattern/increment once the concrete has been placed within and screeded flat.
There are product options that allow for the setting of a sill plate right after concrete has been poured, but more commonly, the will be placed after the concrete has cured. There are additional ties that can be installed in hurricane- and tornado-prone areas to keep the truss/rafter attached to the ICF wall.
Attaching ICF Walls to Commercial Roofs
In commercial projects where you might have hollow-core or steel joist systems, the roof slab can bear on the wall of concrete, be connected to embedded plates, or be placed into beam pockets created during the forming process. From there, appropriate insulation, flashing materials, and roofing membrane materials can be installed like any other similarly designed commercial roof system. Roof-to-wall details can be found for the most common applications with Nudura ICFs here. Talk to your local Nudura expert for guidance on unique conditions and how to achieve ICC-500 and other standards.
 ICF-Compatible Accessories
ICF-Compatible Accessories
Nudura offers a range of building accessories to ease the design and construction of ICF wall to roof connections.
For parapet walls and flat-roof surfaces, Prebuck parapet caps create a wood-blocking detail and a stable platform for attaching the roofing membrane that won’t split, warp, cup or curl.
In addition, Prebuck’s wet-set sill plates are an engineered solution for flatter, straighter sill plates. They can either be installed on top of or set inside the insulated concrete form while the concrete is still wet. Once the concrete cures, workers can proceed with installing trusses or floor joists.
Similarly, for residential construction, Nudura’s ICF Hanger System, available in both flat and 45-degree angle plates, can be wet set into the concrete right after placement. In conjunction with the Stamped Bearing Bracket, the Hanger System creates a solid connection between the ICF wall and a wood-constructed roofing system. Local building codes, especially in disaster-prone regions, may dictate the use of these types of anchors where there is a fear of wind uplift forces removing the roof.
GET TRAINED ON INSTALLING NUDURA ICFS
CONTACT US
We’re committed to supporting homeowners and design professionals who are interested in or use our products. We’re always happy to help and provide more information.





