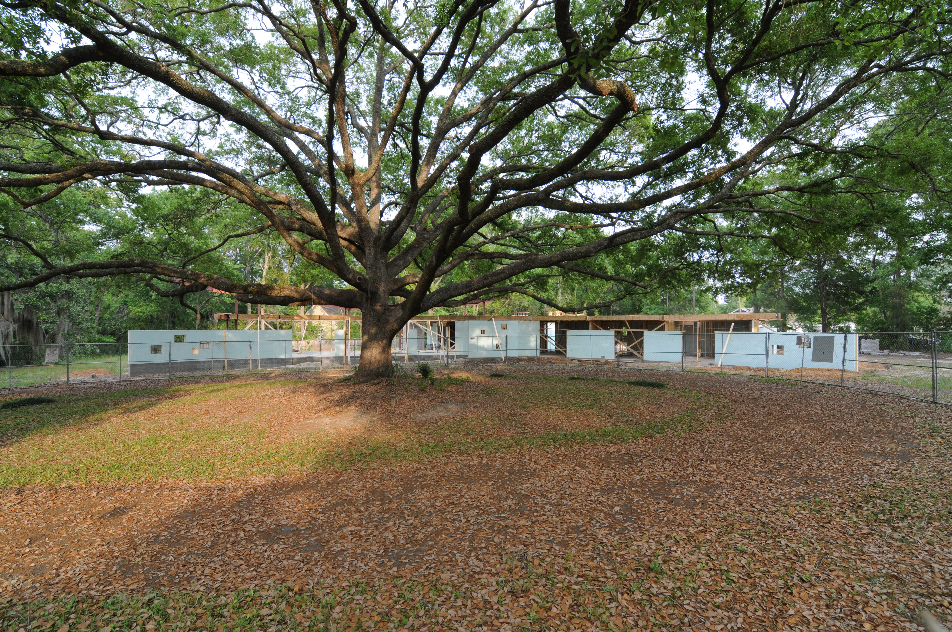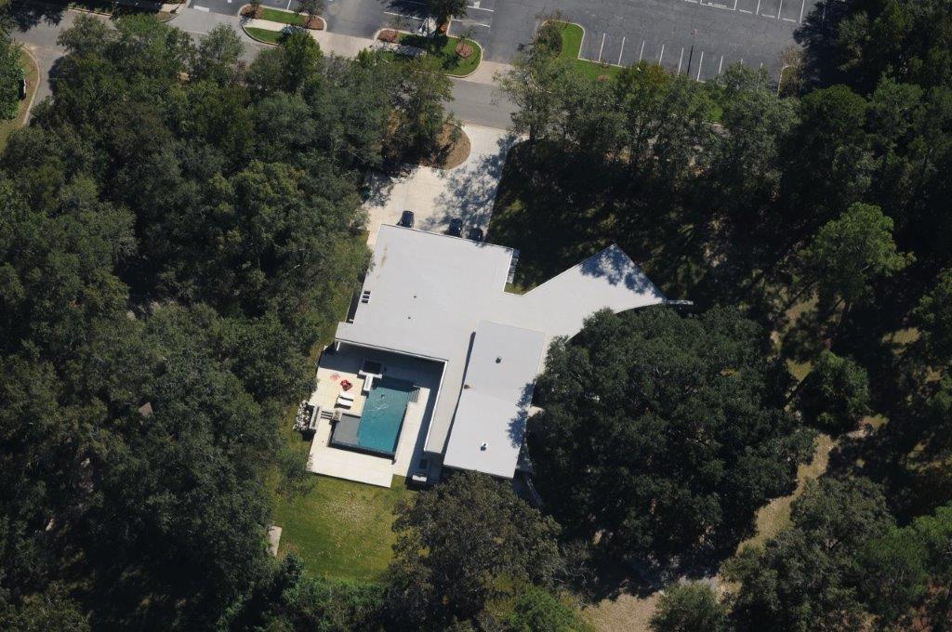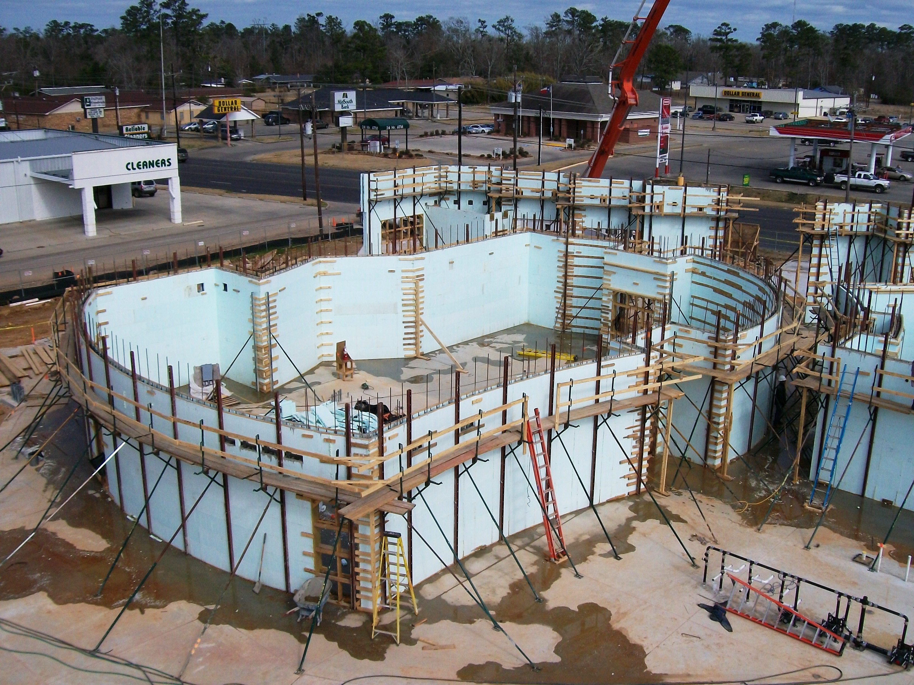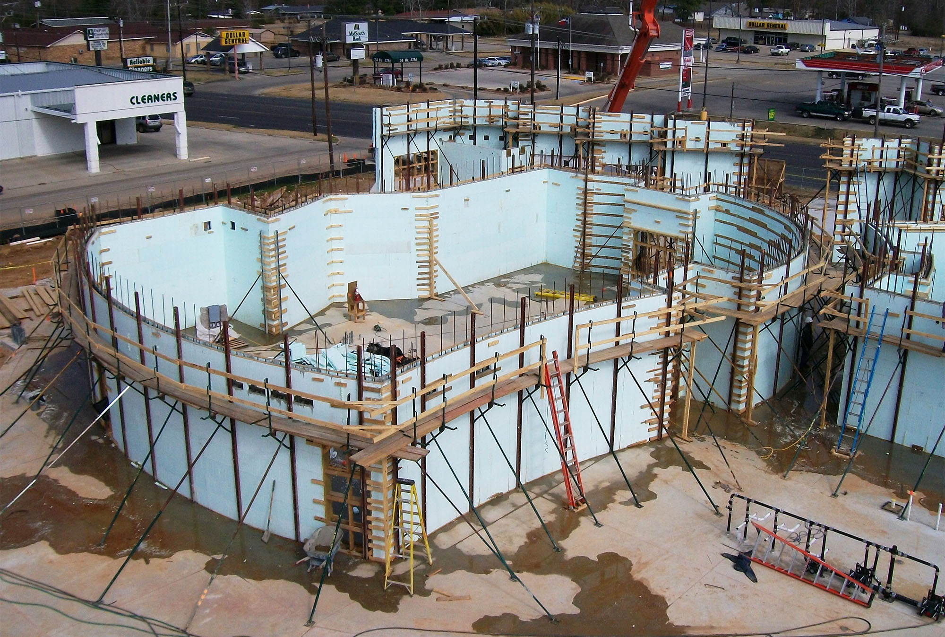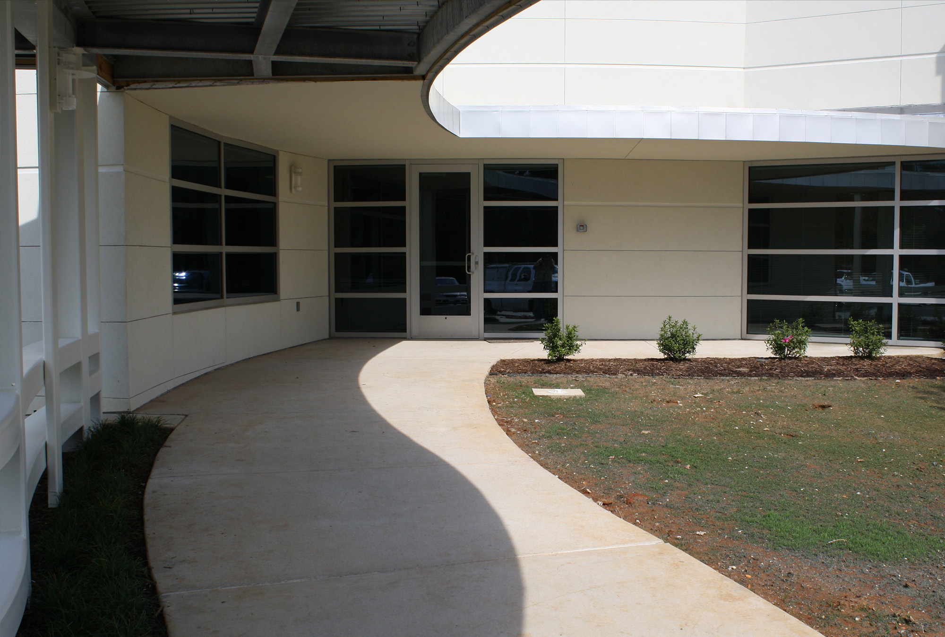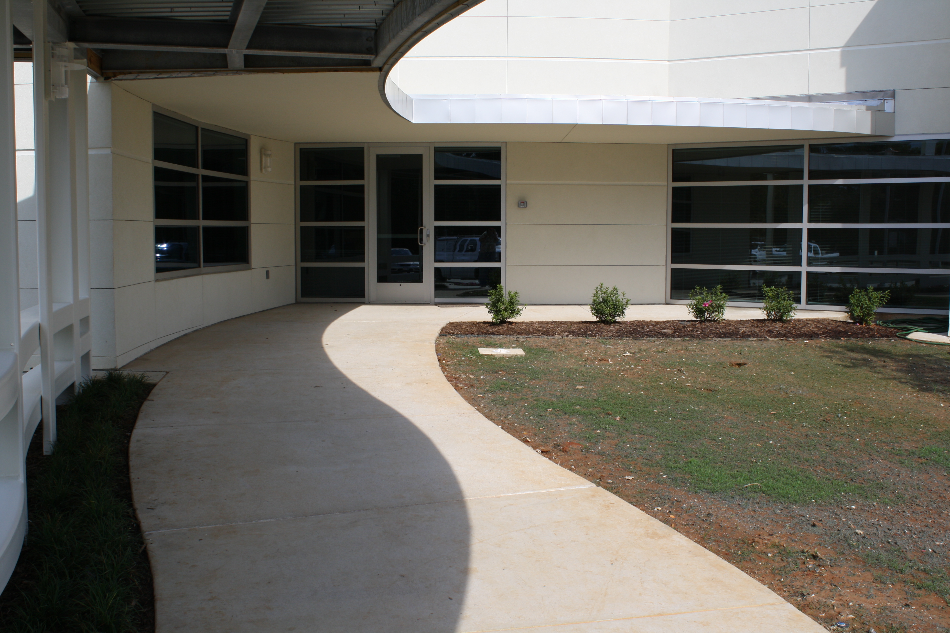
- Products
- Why Nudura
- Nudura Project Applications
- Training Academy
- Resources
- Company
By Cameron Ware
Did you know you can make curved exterior walls with insulated concrete forms (ICFs)? Curved, rounded walls and radius corners are a beautiful architectural feature frequently seen in storefronts, building entrances, and even swimming pools. Unfortunately, this aesthetic interest presents unique design and construction considerations that tend to result in a high price tag. Insulated concrete forms, however, offer a cost-effective approach to curved walls with continuous insulation and resistance to extreme weather.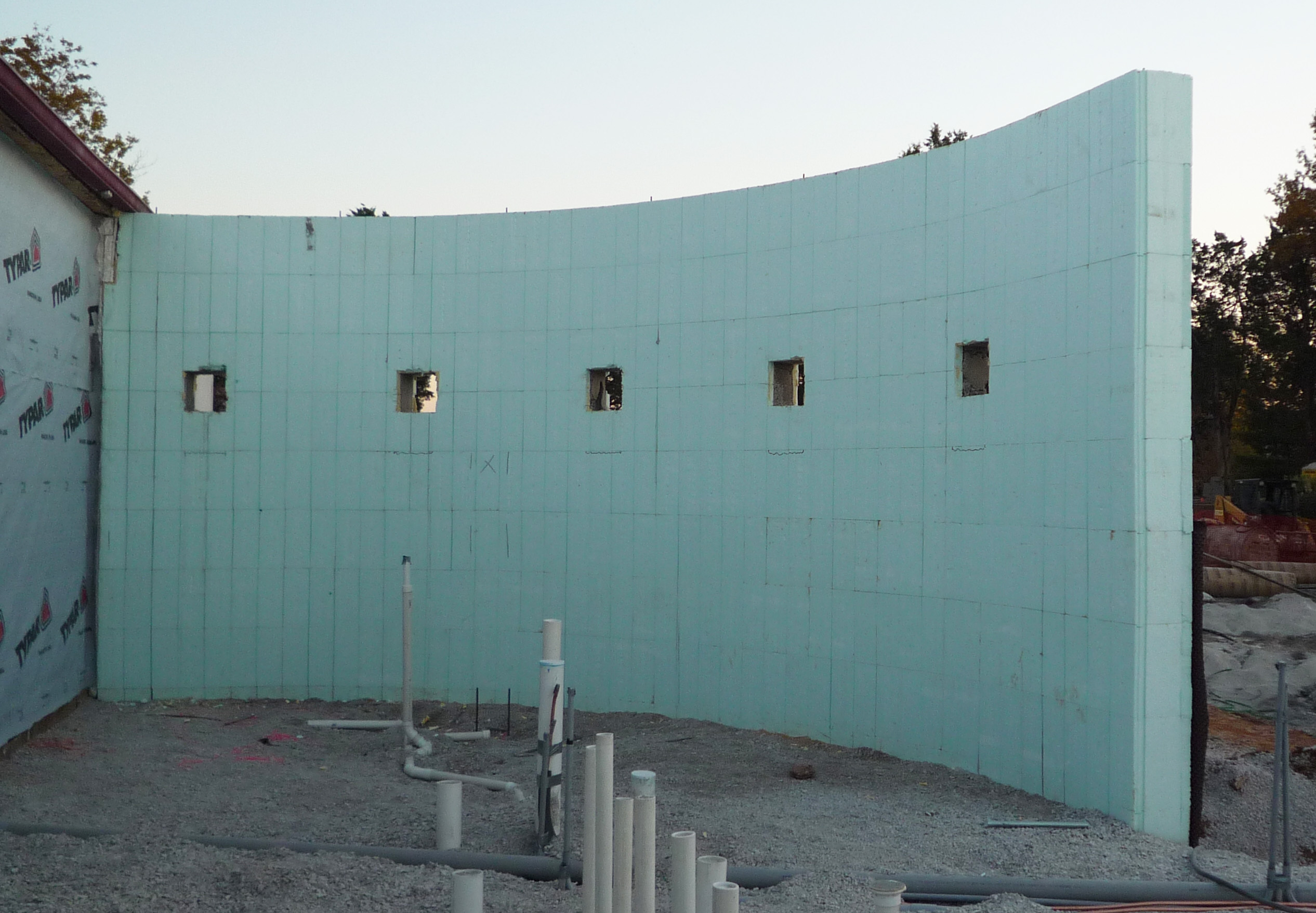
In general, there are a few different ways to achieve a curved concrete wall. The traditional pour-in-place method is difficult to finagle from the construction perspective. Form techniques are more efficient, but the metal bracing and flexible plywood forms can get expensive and are dependent upon the lead time and everchanging costs of those materials.
For reliable turnaround times and cost, Nudura’s custom cut radius wall ICF forms can be delivered in 4-6 weeks and are generally less expensive than other forming techniques. Plus, for the architect, they provide significant design flexibility to create any size or angled radius with no height limitations. From slight curves to intricate waves, circles and everything in between, virtually any geometry is feasible with ICFs.
This feature is exemplified with the Curve of the Oak residence in Valdosta, Georgia, which sits on a wooded property with a gorgeous 100-year-old oak tree. For the new home construction, instead of tearing the tree down or simply erecting a rectangular structure adjacent to it, the house was designed with a 70-foot (21-meter) radius along the natural contour of the tree to mirror the organic curvature and maintain sightlines to the towering beauty.
|
|
|
Depending on the preference of the designer and installer, the curve can be constructed using standard insulated concrete forms cut on-site or the standard forms can be pre-cut in the factory for the specific project. This ICF customization is especially helpful since architects may not, and shouldn’t have to, design their structure around a manufacturer’s set ICF offering. With Nudura’s insulated concrete forms, you don’t have to compromise the building design for sake of constructability.
The Lewis Building, a mixed-used structure in Newburyport Harbor, Massachusetts was designed with no 90-degree corners and utilized Nudura ICFs to construct the custom radiuses on-site. The ICFs also offered the soundproofing and disaster resilience that the owner was after, considering its location on a busy intersection near the ocean. See the full story here:
Similarly, after a hurricane destroyed the old Vidor City Hall in Texas, durability was a critical component for the rebuild. Radius ICFs were invaluable to the new construction as they provided an eye-catching design with the strength and peace of mind to protect occupants from future storms.
|
|
|
Transitioning other building components to radius walls can be another concern, but ICF construction simplifies the process. Since the curves do not require any special backup columns or connecting beams for transitions or cantilevers, any connection point or penetration will always be into solid concrete. You can place virtually any exterior façade material over top of the ICFs to achieve the aesthetic finish the owner and designer are after.
Overall, insulated concrete forms provide an ideal wall solution with its built-in insulation and energy savings, durability, ease of installation and customization for architectural flexibility. If you’re looking to design or build with radius walls, you can stay ahead of the curve with Nudura ICFs.
CONTACT US
We’re committed to supporting homeowners and design professionals who are interested in or use our products. We’re always happy to help and provide more information.
