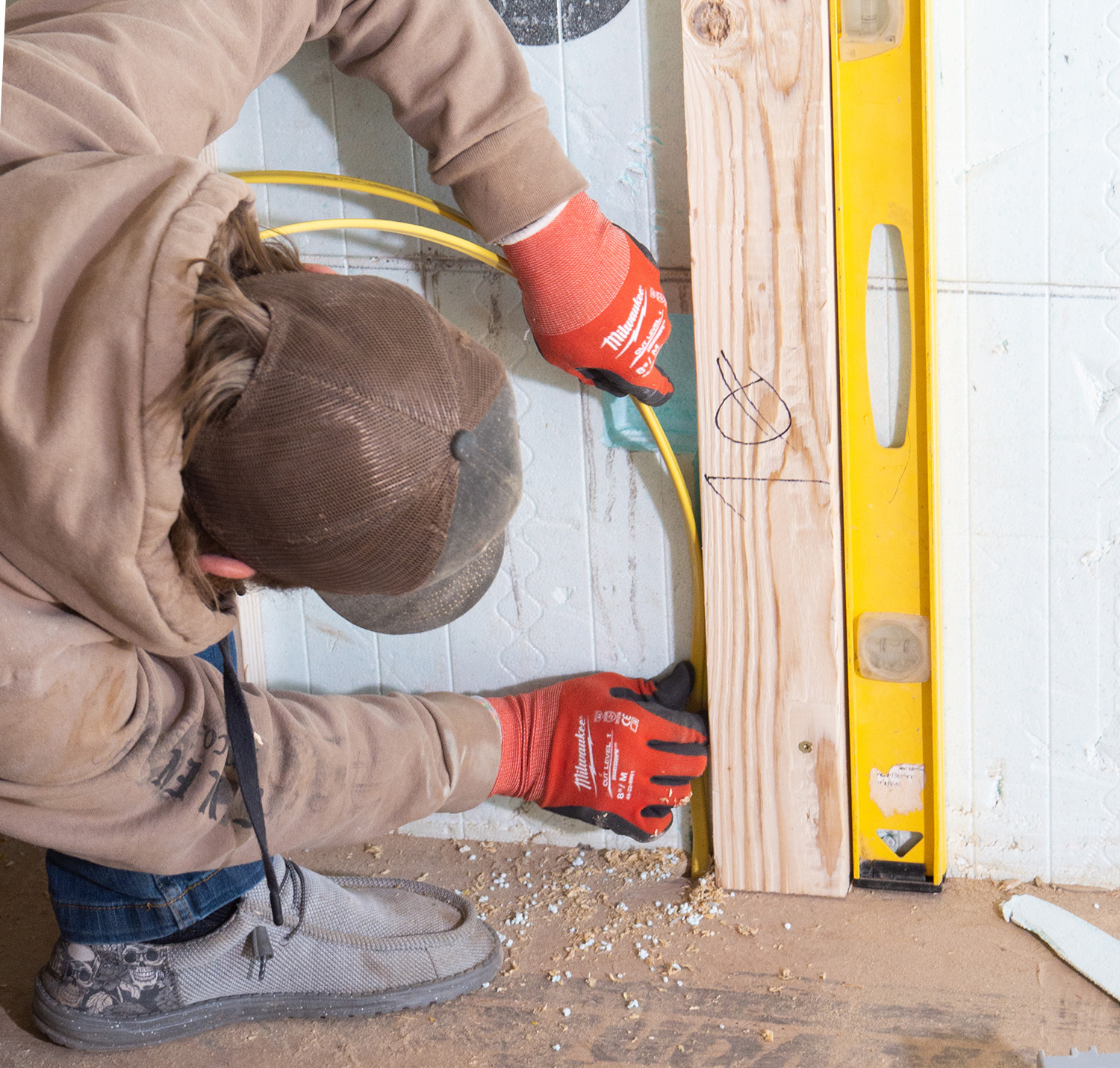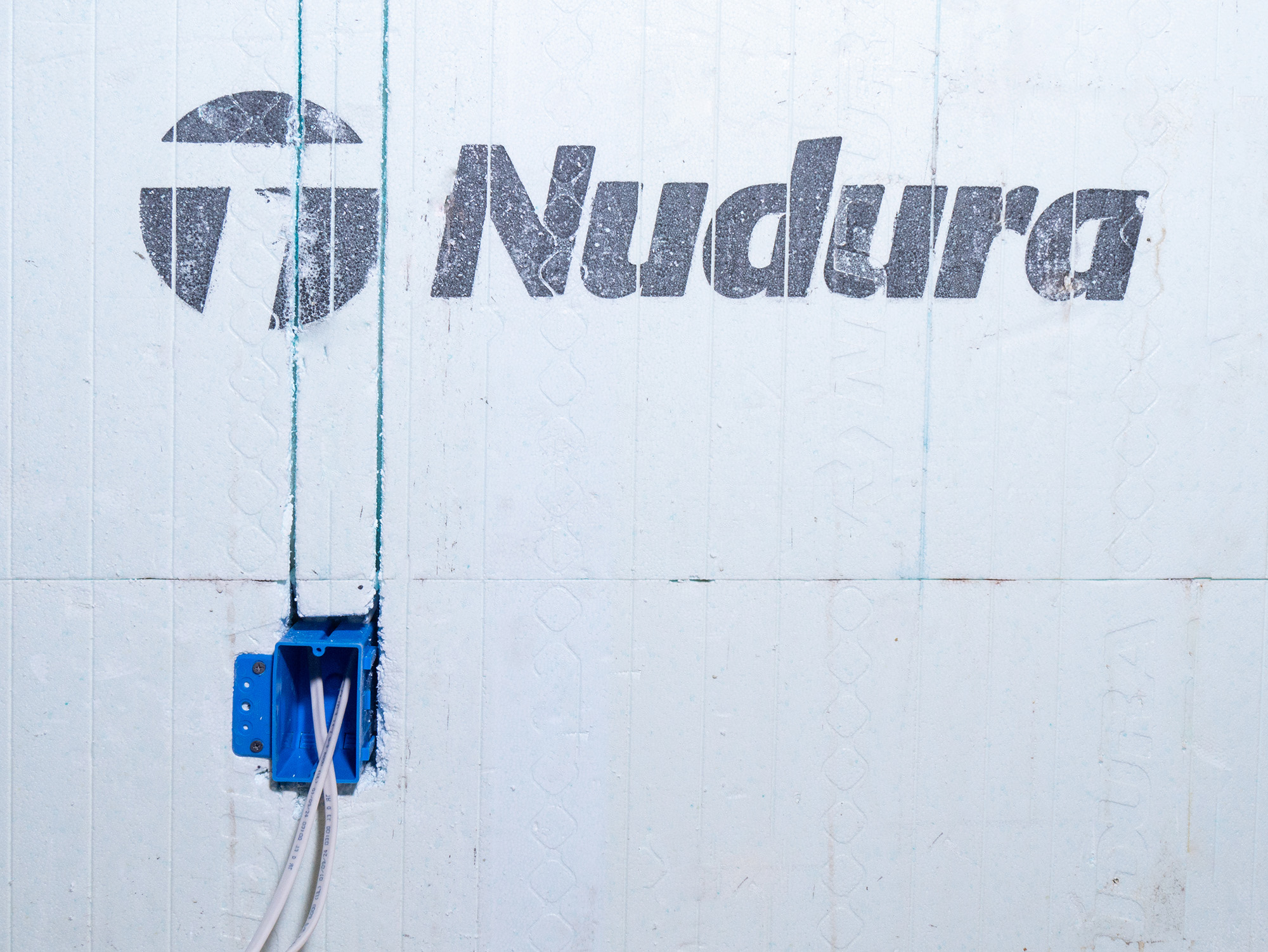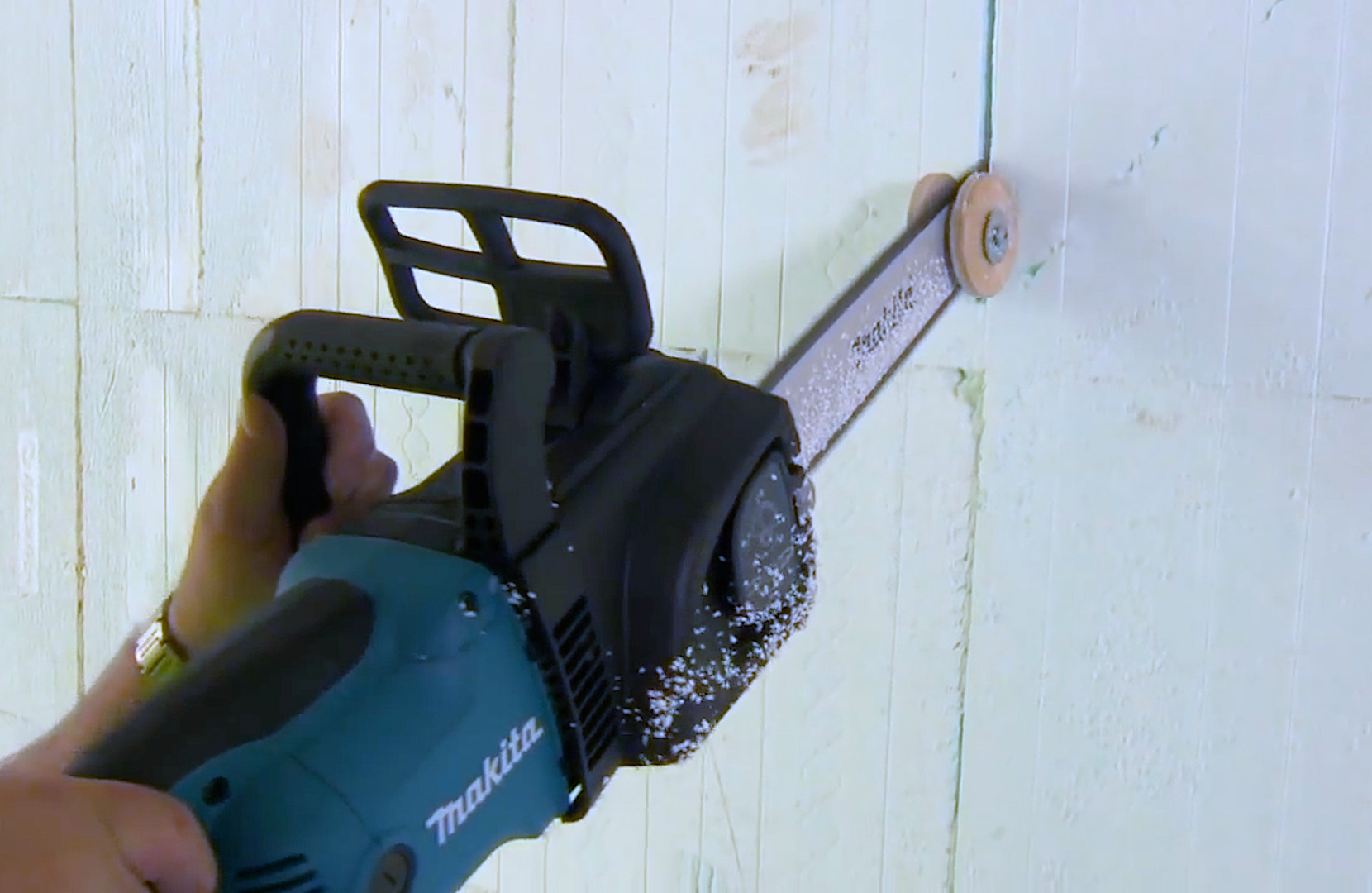
- Products
- Why Nudura
- Nudura Project Applications
- Training Academy
- Resources
- Company
If you’re a subcontractor investigating plumbing, HVAC and/or electrical work with Insulated Concrete Forms, this blog post is for you. We talked to 5 experienced tradesmen to get their insight on what it is like working with ICF compared to wood-frame and concrete block buildings. Scroll down to the bottom to see their video testimonials!
The response from contractors was unanimous. Installing plumbing, HVAC and electrical lines with ICFs is extremely easy. It may be intimidating at first, but once you overcome the minimal learning curve and adjust your approach, the benefits are clear. Mike Sebben, an electrician for 2B Wired, explained, “It’s today’s building method…ICF is absolutely the advancement that should happen in construction.”
Easy Installation
 When using Insulated Concrete Forms for exterior walls versus conventional wood-frame or concrete block construction, the biggest difference for the trades is cutting the foam to make way for wires, pipes, and ductwork. Thankfully, removal of the foam is fast and simple with a hot-knife, electric chainsaw or reciprocating saw. These tools are easy to learn, offer precise control and leave a neat channel or hole for the corresponding components.
When using Insulated Concrete Forms for exterior walls versus conventional wood-frame or concrete block construction, the biggest difference for the trades is cutting the foam to make way for wires, pipes, and ductwork. Thankfully, removal of the foam is fast and simple with a hot-knife, electric chainsaw or reciprocating saw. These tools are easy to learn, offer precise control and leave a neat channel or hole for the corresponding components.
With an electric chainsaw, you can set the guard to a predetermined distance to prevent going too deep into the foam and hitting the concrete, which can dull the chain. You don’t have to drill into the concrete or wood to make room for electrical boxes or staple the lines.
In the electrical trades, once you make your line in the foam, the wires are tucked snuggly into the back of the chase and spray foam may be applied overtop so there is less risk of another trade accidentally damaging the wires.
For plumbing, tracking the pipes to their final destination is easy and those recessed within the foam now have added insulation to protect them during cold temperatures.
Time, Labor and Cost-Savings
 The ease of installation for plumbing, HVAC, and electrical lines in ICF walls ultimately leads to decreased time and labor, which equates to financial savings.
The ease of installation for plumbing, HVAC, and electrical lines in ICF walls ultimately leads to decreased time and labor, which equates to financial savings.
One contractor noted that with wood frame houses, the electrical could take 1-2 days, but with ICF, it only takes half a day since you are significantly reducing the mechanical attachment points where installers must staple and secure the wires and boxes. “Once the wire goes into the wall, you’re done with it,” David McCauley, President of McCauley Electric, explained simply.
Running service penetrations through the outside wall is extremely easy with ICFs. Before the concrete is poured into the forms, holes should be cut into the foam to run PVC sleeves. These pipes will hold the wires or plumbing and can withstand the weight of the concrete. This process saves installers significant time running these outside lines.
Considerations
Like with any job, carefully planning the mechanical systems and trade sequencing is critical. ICF construction is no different, so upfront coordination is required to ensure penetrations for the HVAC, plumbing, electrical and fire protection are in the right spots and will not interfere with one another. However, when using ICFs, there are some other factors to keep in mind to ensure proper installation.
- Different Tools
To install pipes and wires for electricians, removal of the ICF foam is necessary which requires different tools besides the conventional drills, chisels, or staple guns you may have on hand. The only tool needed is a hot knife, electric chainsaw, and/or reciprocating saw, depending on contractor preference. - Different Calculations for Plumbing
When you bring the water lines up from the slab during concrete block construction, you have about a 4-inch variance of where the line could go within the hollow concrete center. With ICF walls, different calculations are needed to avoid the concrete core and ensure the water lines are in the foam, not the solid concrete core. - Different Calculations for HVAC
One contractor shared that the biggest learning curve for his team was calculating the heating and cooling necessary for an ICF building compared to a wood-frame or concrete block one. An ICF structure is inherently more energy-efficient given the continuous insulation and higher R-value of the exterior walls, so there will be less strain on the HVAC components. ICF walls retain the temperature inside much longer than other construction methods, so the HVAC system will also run less frequently. As a contractor, if you aren’t used to incorporating such a reduced-capacity system for that size of a building, there may be initial fears that you are miscalculating something. In reality, the ICF walls will lessen the load of HVAC system and lead to a more sustainable and comfortable environment.
Training for the Trades
While there are different factors to look out for as a contractor working with ICFs, there is plenty of training available to alleviate any concerns. Plus, by adding in ICF construction to your scope of work and adapting to new building methods, you are expanding your opportunities and advancing your business.
CONTACT US
We’re committed to supporting homeowners and design professionals who are interested in or use our products. We’re always happy to help and provide more information.




