
- Products
- Why Nudura
- Nudura Project Applications
- Training Academy
- Resources
- Company
Posted by Kody Horvey
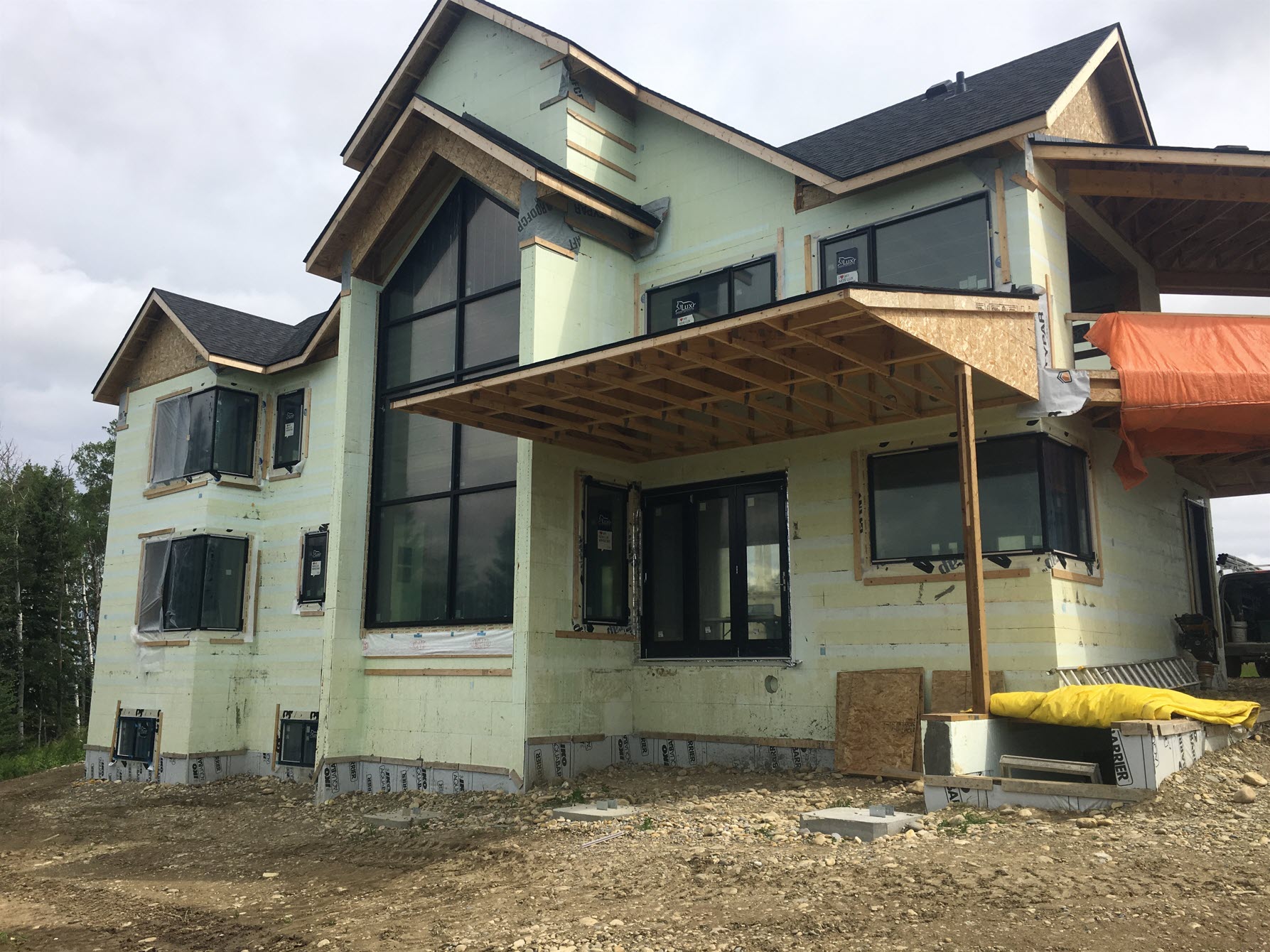 Over the past several years, dramatic increases in lumber costs have left the construction industry looking to other building material alternatives, such as insulated concrete forms (ICFs), in place of traditional wood-frame construction. ICFs are a building system that uses Expanded Polystyrene (EPS) foam blocks that stack together to act as a hollow wall with ready-mix concrete poured in between to build reinforced concrete walls.
Over the past several years, dramatic increases in lumber costs have left the construction industry looking to other building material alternatives, such as insulated concrete forms (ICFs), in place of traditional wood-frame construction. ICFs are a building system that uses Expanded Polystyrene (EPS) foam blocks that stack together to act as a hollow wall with ready-mix concrete poured in between to build reinforced concrete walls.
This level of air-tight construction gives ICFs their reputation as an ideal alternative to traditional stick-built or wood-frame construction, but there are also many other benefits that outshine wood framing and insulation. Let’s take a look at the differences between insulated concrete forms and wood-frames to learn how ICFs offer a higher level of comfort, health, safety, energy efficiency and eco-friendly benefits.
How ICFs Outperform Wood
There are a growing number of business owners and journeyman carpenters who are avid supporters of using alternative building methods like ICF over wood framing. My company, Up To Kode — a full-service carpentry, contracting and consulting company — prefer ICFs to all other framing alternatives.
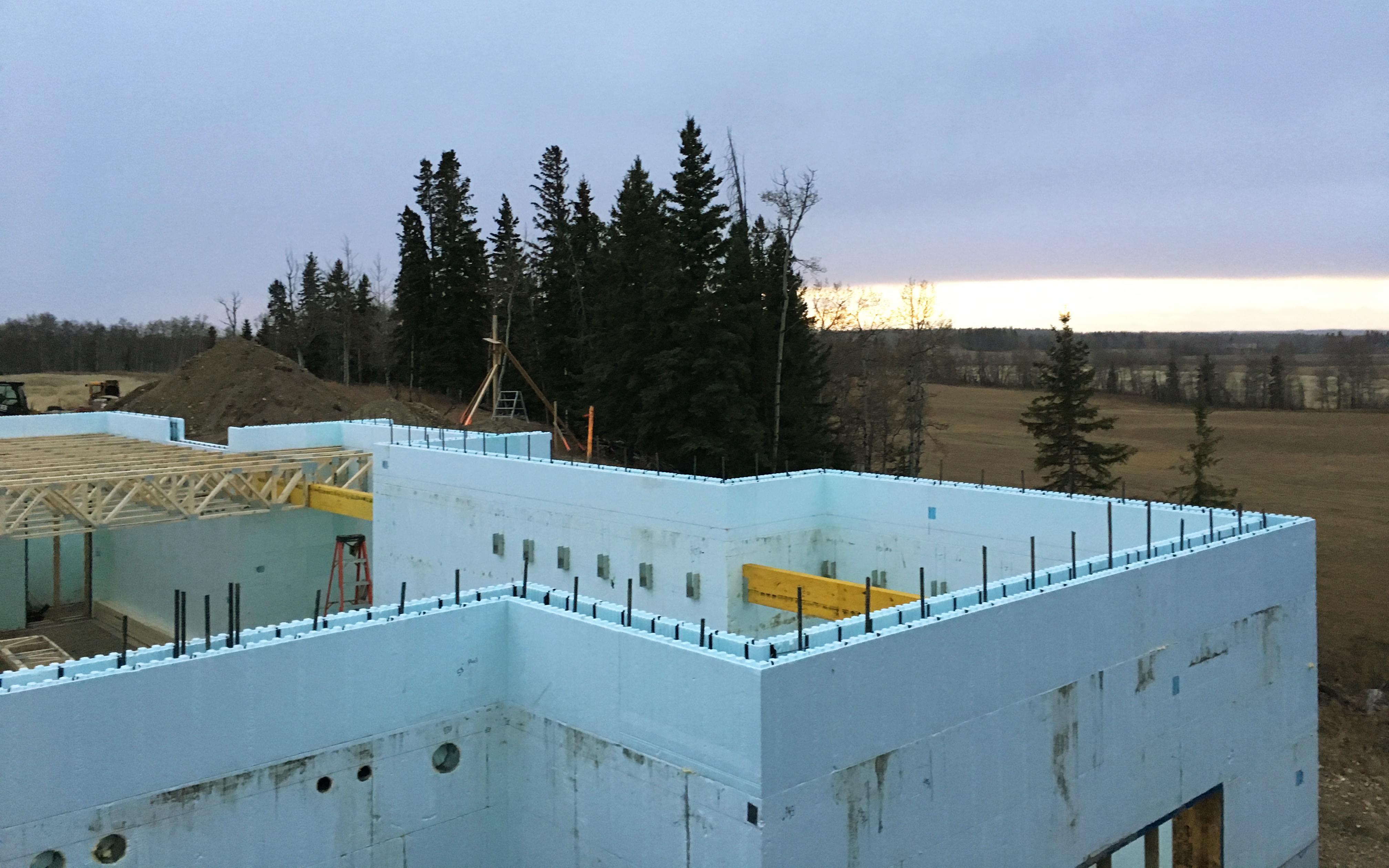
 Our team specializes in building custom homes using ICF. As I noted in one of our YouTube videos, ICF walls offer “all the strengths we could possibly need. I don’t have to lose sleep at night wondering if that wood beam is going to creep down...and I don’t lose an ounce of insulation value. I don’t have any thermal bridging, I have continuous insulation, and I have attachment inside and out.” Plus, for the architect, any design element is possible.
Our team specializes in building custom homes using ICF. As I noted in one of our YouTube videos, ICF walls offer “all the strengths we could possibly need. I don’t have to lose sleep at night wondering if that wood beam is going to creep down...and I don’t lose an ounce of insulation value. I don’t have any thermal bridging, I have continuous insulation, and I have attachment inside and out.” Plus, for the architect, any design element is possible.
Below are six of the most important reasons way that ICF construction outperforms wood framing.
1. Continuous Insulation and Thermal Bridging
ICFs create a monolithic wall system, meaning they provide continuous insulation from the footing (basement), through the wall and to the attic. Wood has connection points that allow air to pass through, which is called thermal bridging. When working with wood, any time wood is inside your walls, there is a thermal break.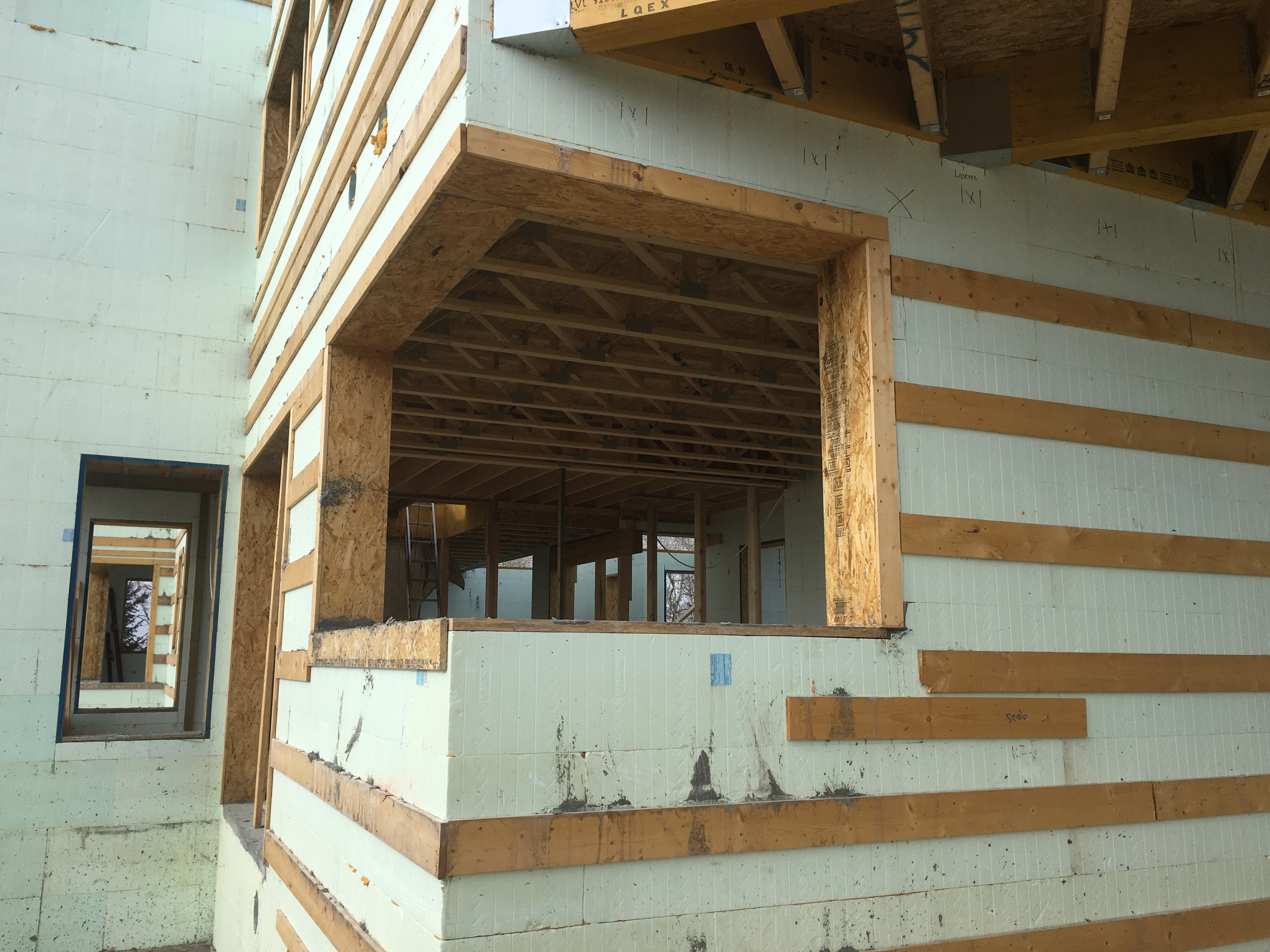
 The continuous insulation in ICFs from the floor to the attic, coupled with the concrete in the core of the forms, prevents thermal bridging in areas where it is unavoidable in wood framing. A good example is at the floor level. In traditional homes, the floor sits on top of the foundation wall, causing a break, whereas in ICF construction, the floor hangs off the ICF wall and maintains the continuity of its insulation.
The continuous insulation in ICFs from the floor to the attic, coupled with the concrete in the core of the forms, prevents thermal bridging in areas where it is unavoidable in wood framing. A good example is at the floor level. In traditional homes, the floor sits on top of the foundation wall, causing a break, whereas in ICF construction, the floor hangs off the ICF wall and maintains the continuity of its insulation.
ICFs are also a better option than wood for custom corner windows. Because ICF is a continuous system, there isn’t a concern about parts pulling away from each other over time. You can count on no thermal bridging and no loss of R-value with corner windows. Reinforced concrete is dimensionally stable and gives you the structural component required for a specialized header like this.
2. Lifelong Benefits and Durability
ICFs offer many benefits over the lifetime of a building. Because concrete is the main structural element, homes built using ICFs have substantially better durability for wind- and impact-resistance and require less maintenance and repair over their lifetime compared to wood structures.
The ICF blocks themselves are also very durable and can withstand rough handling and storage during the construction process without experiencing a lot of damage that could impact their overall benefits. Typically, any minor damage that does occur to the EPS panels will not have an impact on the airtightness of the concrete core.
3. Labor Savings
Compared to wood-frame construction, ICF builds have fewer trades on-site to worry about working together to complete the project, reducing the chance for damage or poor workmanship that compromises the building envelope.
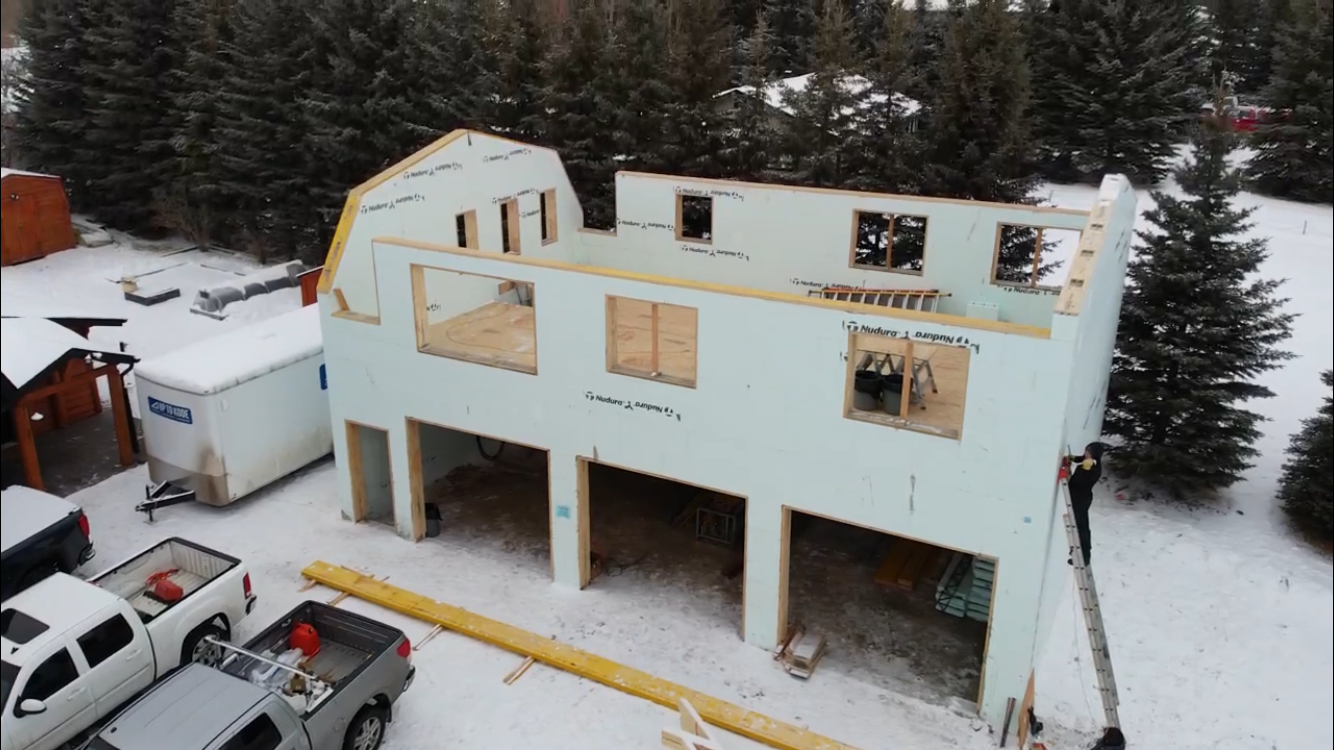 For instance, with wood framing, you have to have a vapor barrier, and if that barrier gets damaged — even if a tiny hole is poked into it — you can have significant air and moisture infiltration into the wall cavity. With ICF, once the concrete is poured into an insulated concrete form, unintentional scratches or damage to the interior and exterior foam will not lead to any leaks.
For instance, with wood framing, you have to have a vapor barrier, and if that barrier gets damaged — even if a tiny hole is poked into it — you can have significant air and moisture infiltration into the wall cavity. With ICF, once the concrete is poured into an insulated concrete form, unintentional scratches or damage to the interior and exterior foam will not lead to any leaks.
Structures built with ICFs also don’t rely on a floor or roof to be completed for its structural integrity. In wood frame construction, you do not remove any wall bracing until the roof is fully installed and sheeted with plywood. With ICFs, we strip the walls of any bracing after a day or 2 and now we have free-standing walls with fewer jobsite obstacles. And from there, it is still easy to frame the roof system and there is zero concern about the structure blowing over.
4. Health and Safety
ICFs are very high-performing building materials when it comes to health and safety. They are more resistant to fire, pest or termite damage and moisture infiltration than wood, which can harm both the structure of a building as well as its occupants.
Wood is also susceptible to mold growth, which can cause various health issues like allergic reactions, depending on if the mold has toxins. With ICF construction, the EPS foam blocks are inorganic and resist any mold growth.
Insulated concrete forms, because of their continuous insulating properties, offer an even temperature range across the walls of the structure from floor to ceiling. And because there are no cold spots, there’s also no condensation for moisture intrusion or microbacteria growth in the wall.
5. Soundproofing Capabilities
ICFs also have more soundproofing qualities compared to wood. They dampen sound vibrations from unwanted outside noise, such as traffic, trains and neighbors, creating a greater sense of in-home comfort. The very first ICF home that we built in 2012, we were installing interior doors and trim. Apparently, it was an extremely windy day, but we didn’t realize it until we opened the front door and it nearly sent us flying!
6. Lower Energy Costs
Because ICFs vastly reduce air infiltration, they are more energy-efficient and can save significant amounts of money on a yearly basis for the building owner, as well as reduce the structure’s carbon footprint. For example, two panels of 2 ⅝-inch EPS foam panels combined with the structural strength and thermal mass of concrete can provide high R-values and save up to 58% in energy costs.
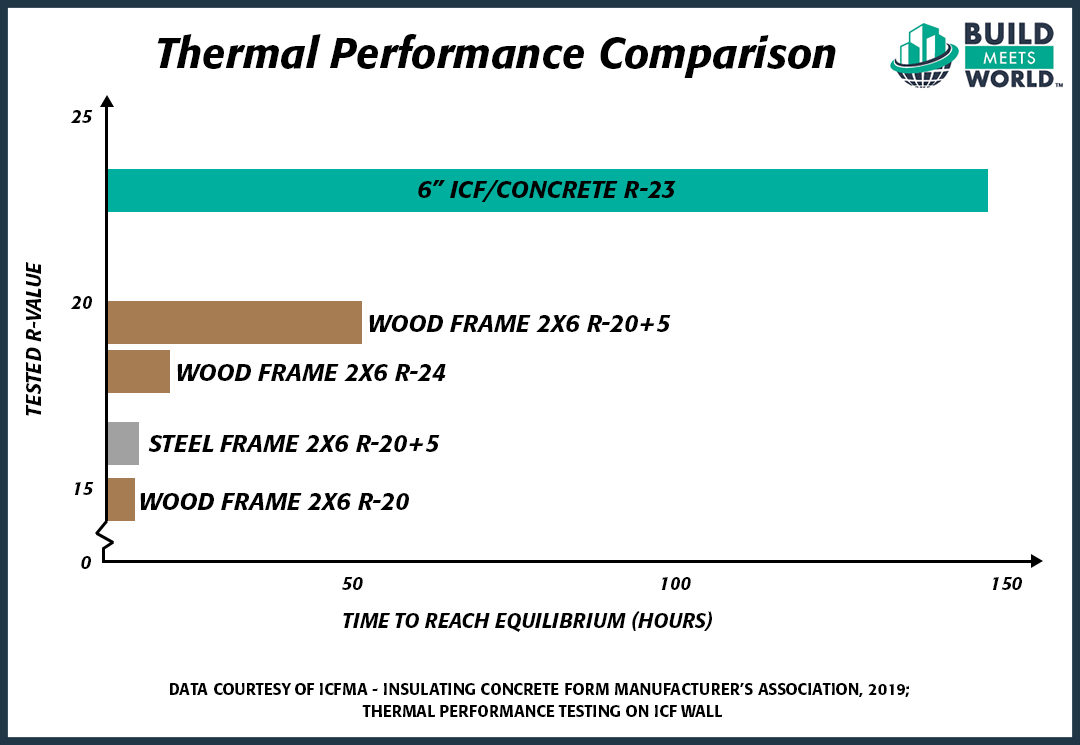
An Innovative and Proven Alternative
Architects, builders and contractors may be hesitant to switch to insulated concrete forms because they aren’t fully familiar with the technology and processes used to create or build with ICFs. However, there are many resources available that detail how ICFs are made and easily installed.
Manufacturers, including Nudura, have several resources to help you get started including estimator tools, product details, specifications, and in-person and online training. The National Ready Mixed Concrete Association (NRMCA) and the Insulating Concrete Forms Manufacturers Association (ICFMA) also offer educational webinars, trainings and events.
Want to get started on your next project? Contact Nudura or check out one of their online or in-person ICF training courses.
  |
About Kody HorveyKody Horvey finished his carpentry apprenticeship in 2007, and his company, Up To Kode, was born. The next year, they took their first course on insulated concrete forms and couldn’t wait to start building entire houses that way. Their first full ICF to the rafters was in 2012 and they have never looked back. The largely successful Up to Kode YouTube channel has been running since 2012 (before it was cool) and has over 98,000 subscribers. View all of our videos here: https://www.youtube.com/c/KodyHorveyUpToKode |
CONTACT US
We’re committed to supporting homeowners and design professionals who are interested in or use our products. We’re always happy to help and provide more information.




