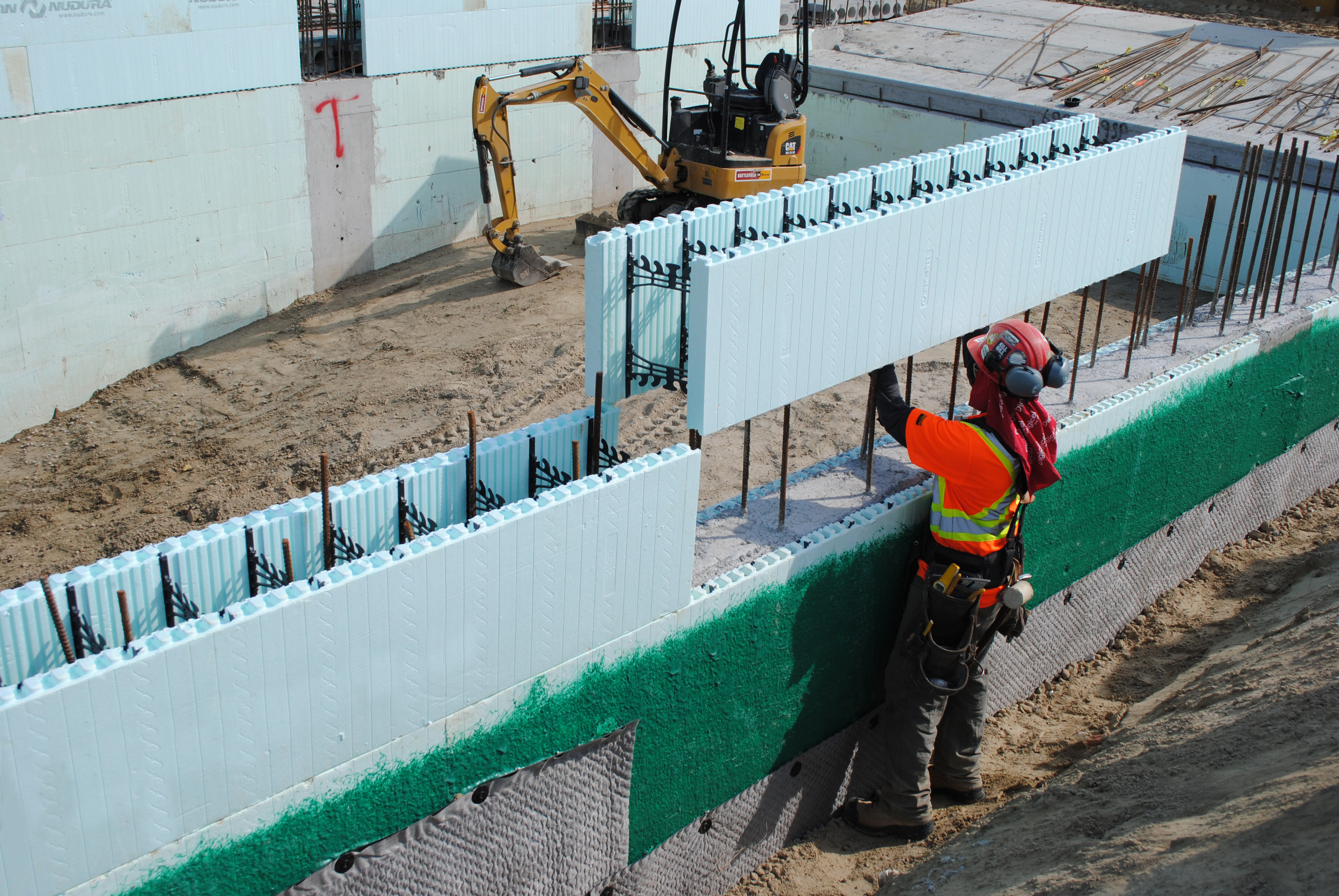
- Products
- Why Nudura
- Nudura Project Applications
- Training Academy
- Resources
- Company
Buildings constructed with Nudura insulated concrete forms have monolithic walls of concrete sandwiched between two panels of EPS foam, which together reduce thermal bridging and the transfer of hot and cold air through the structure.
The continuous insulation and high R-value of ICFs combined with the high thermal mass of the internal concrete make for a wall with decreased thermal conductivity to resist temperature fluctuations and air leakage. For the end user, this means a more efficient building envelope that conserves energy and reduces operational costs. But how do R-value and thermal mass factor into an energy-efficient building?
 R-value
R-value
R-value is a measurement of how well insulation prevents the flow of heat energy. The higher the R-value, the greater the insulating effectiveness. R-value of a wall is dependent upon multiple factors, including the type of insulation, its thickness, and its consistency.
For example, a wall using insulation with a high R-value could have gaps in the cavity, leaving areas of lower R-value for air to flow through, reducing the effective R-value of the wall system. This is commonly seen in wood-frame or stick-built houses. Every wood stud or corner post is a location where there is lessened or zero insulation which leads to thermal bridging, which create drafts and cold spots.
On the other hand, Nudura ICF buildings will not have any cold areas as the insulation is continuous around the whole enclosure. This continuous exterior and interior insulation is achieved through our DURALOCK™ technology that ensures our blocks are mechanically linked together to prevent air leakage through the assembly.
Nudura's standard ICFs have a tested R-value of 23.59 but our XR35 forms and Plus+ Series are engineered for wall systems up to R-48. Typical wood-frame structures only run from R-11 to R-19.
Thermal Mass
Thermal mass is the ability of a material to absorb and store heat. For example, a lot of heat energy is required to change the temperature of high-density materials like concrete, which has high thermal mass. Lightweight materials, such as wood, have low thermal mass, because they don't store heat energy as effectively.
When outside temperatures fluctuate day to night, high thermal mass within a building delays the internal temperature changes. The thermal mass of an insulated concrete wall stabilizes the structure's interior temperature and provides a largely self-regulating environment. By better maintaining the internal temperature of a building, ICFs improve the overall building comfort and reduce the load on the mechanical equipment needed for heating and cooling. Less HVAC usage equates to less energy consumption and up to 60% lower utility bills throughout the year.
Thermal Study: ICF vs Wood Framing
Studies show insulated concrete form wall systems are 58% more energy efficient than standard 2" x 6" wood framed wall system. See the other benefits of ICFs vs wood here.
The Insulating Concrete Form Manufacturers Association (ICFMA) had CLEB Laboratories conduct a test on Thermal Performance of an Insulated Concrete Forms Wall Systems and a 2" x 6" Wood Frame Wall System, in accordance with test procedure ASTM C1363-11. The test report proved an ICF wall can achieve up to 60% annual energy savings and 58% greater R-value/RSI than a 2” x 6” wood frame wall.
What does this mean for consumers? Consider two typical homes, each with 2,000 square feet of wall area – one constructed in wood frame to permitted code*, the other built using ICFs - and subjecting both to the same test conditions. When incorporating the average kWH value for all North America, this study indicates that in many climate zones, an ICF wall can save between $140 and $190 per month in equivalent electrical consumption when compared to a traditionally constructed wood frame wall.
Click here to learn more about the study and download the full report.
*Tested wood frame wall assembly meets the Canadian National Building Code for above-grade residential walls and the 2015 IRC in the USA for climate zones 1-5.
CONTACT US
We’re committed to supporting homeowners and design professionals who are interested in or use our products. We’re always happy to help and provide more information.




